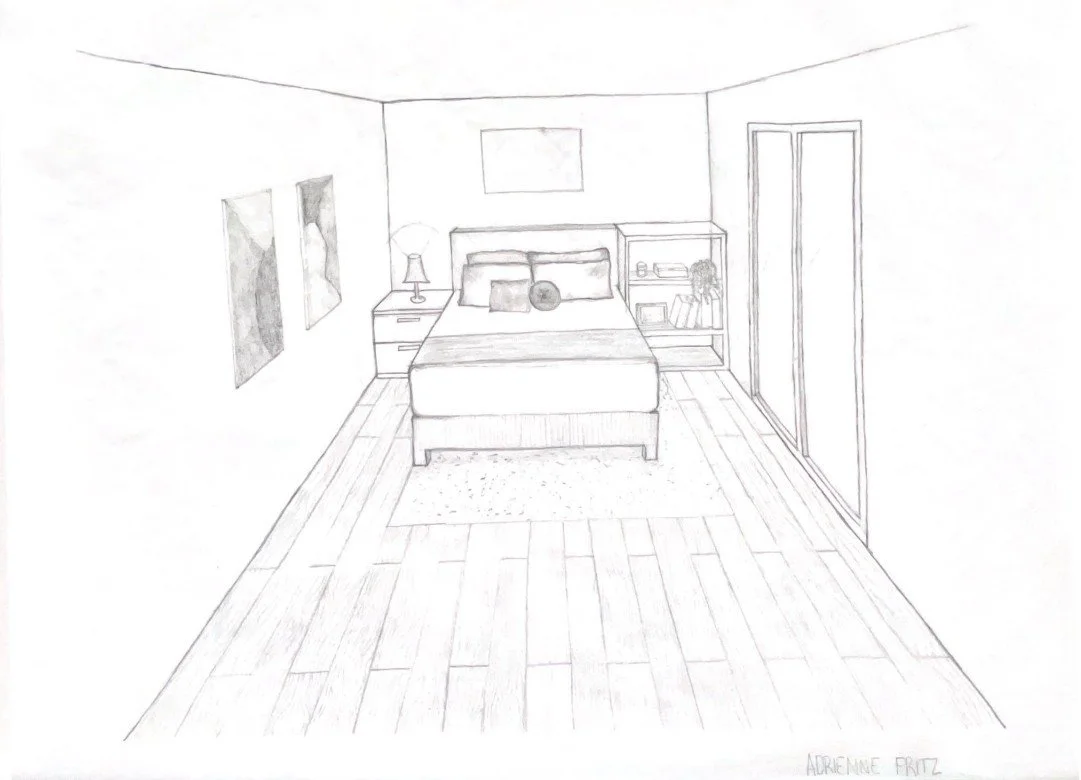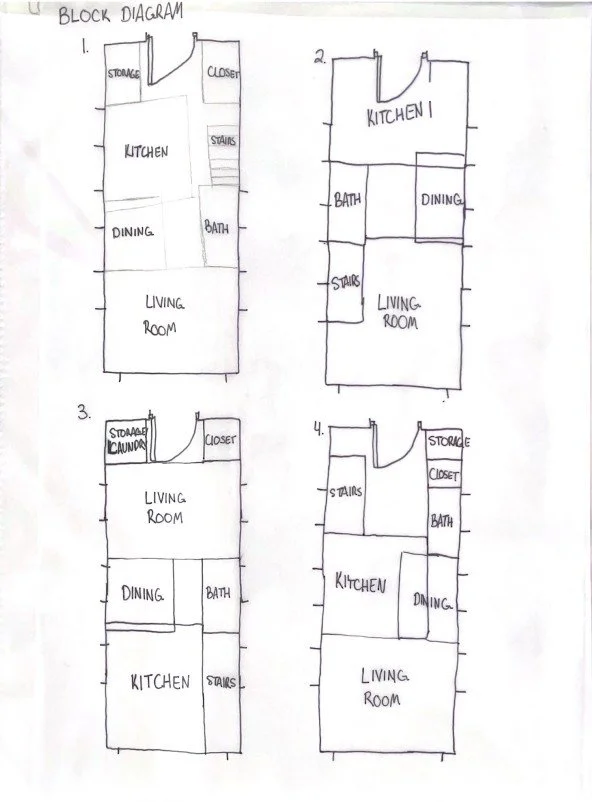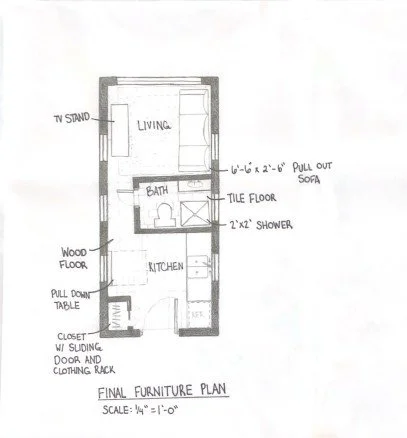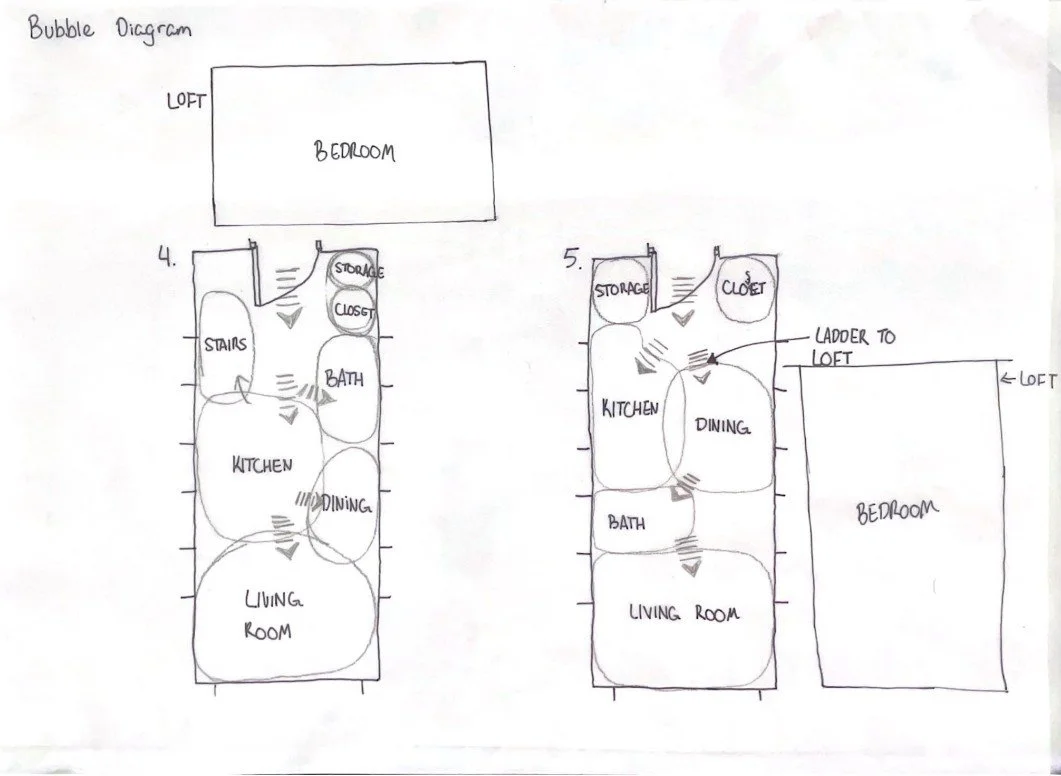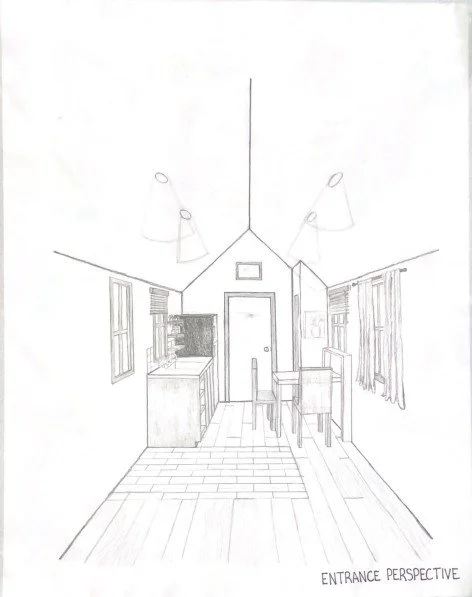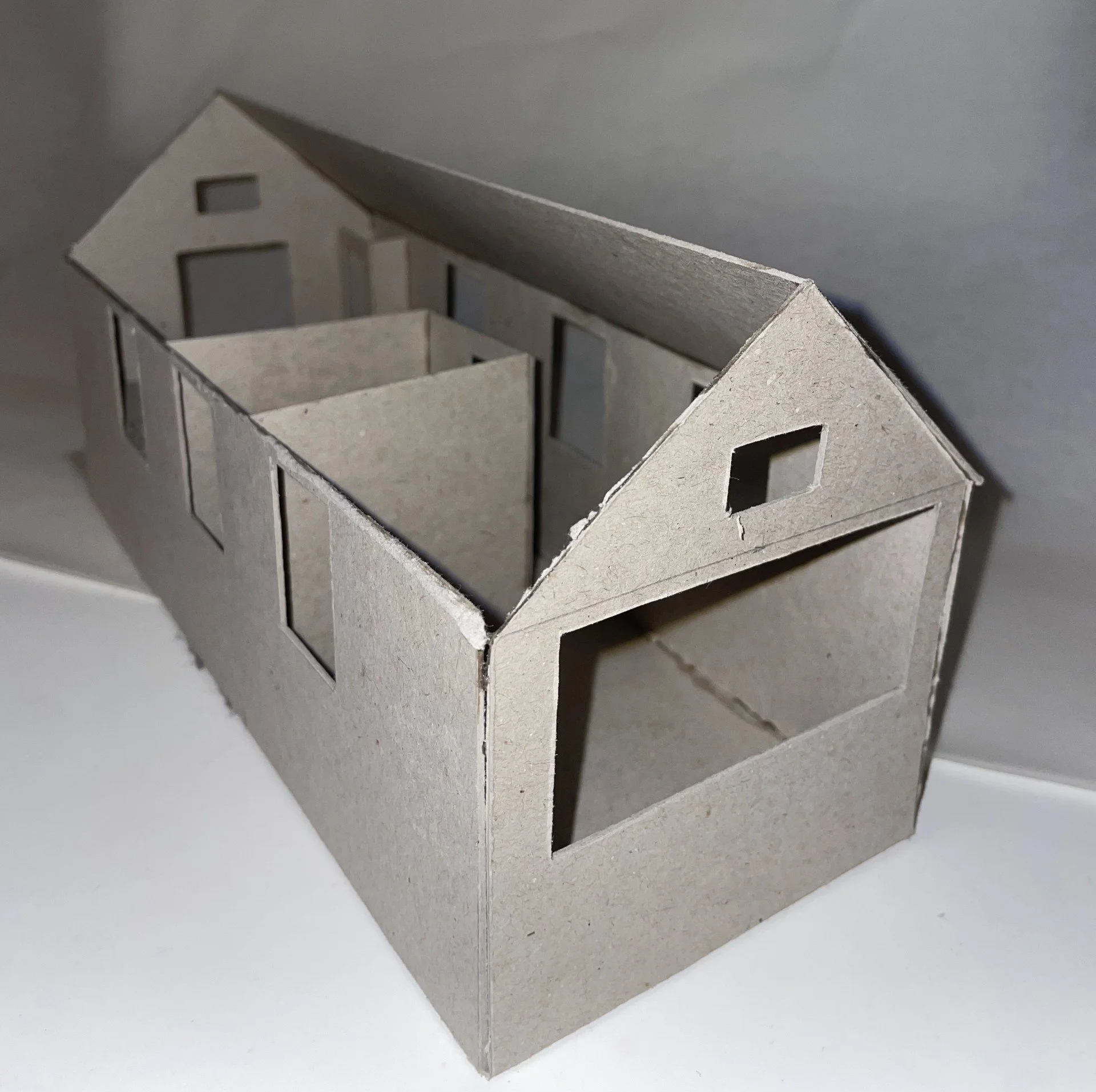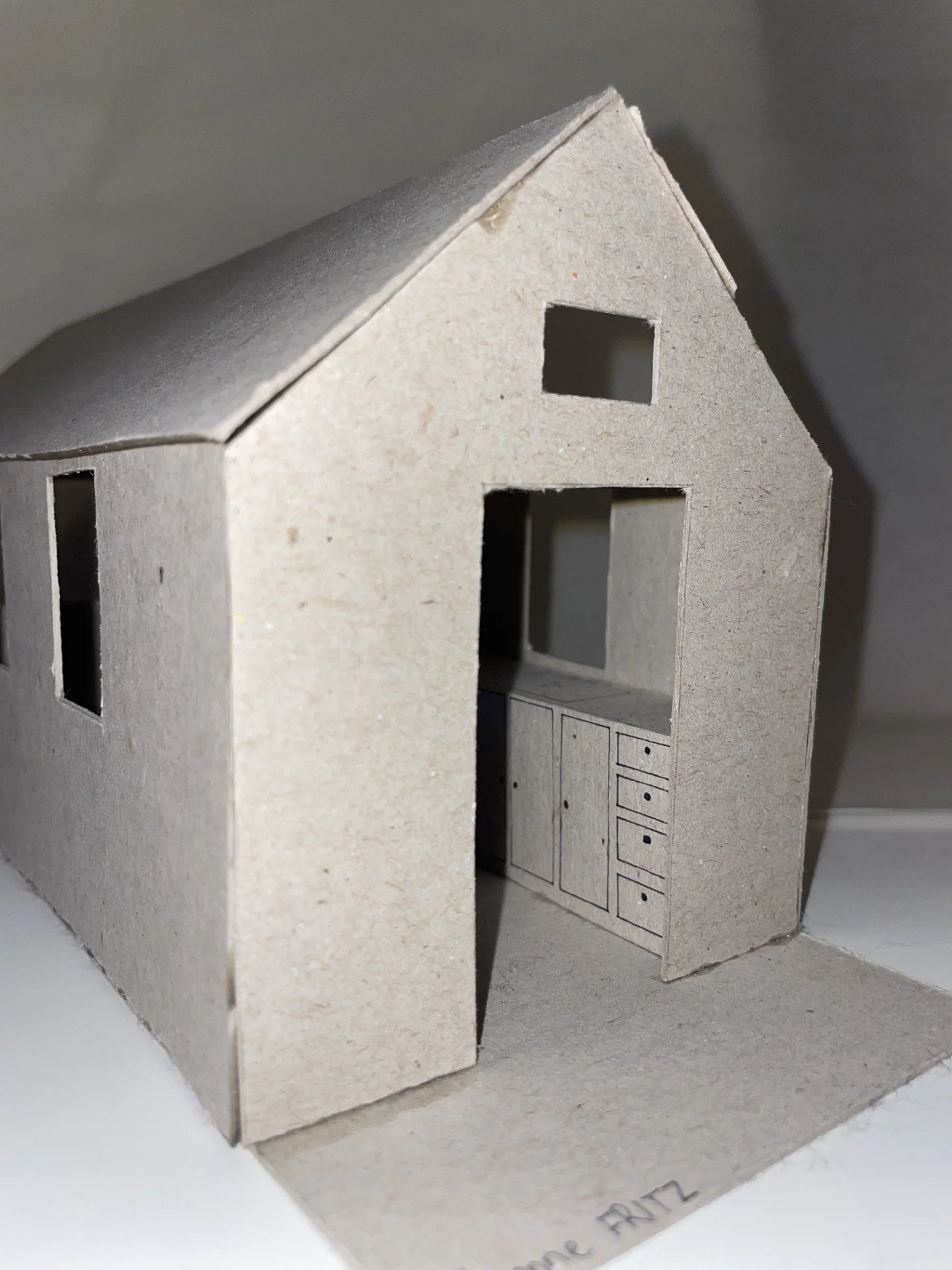
VISUAL COMMUNICATION for interior design
In Visual Communication for Interior Design, we learned how to free hand draw without the use of tools such as straight edges in both two dimensional and three dimensional. Our professor stressed the importance of being able to quickly sketch ideas while speaking with clients. To accomplish this, we constructed 3 dimensional drawings with 1-point or 2-point perspectives, create 2 dimensional drawings of objects such as floor plans, develop design ideas in an appropriate, quick sketch format, as well as, communicate final design solutions in a clearly organized, graphically unified presentation.
Living room sketch
BEDROOM SKETCHES
PRELIMINARY SKETCH
FINAL SKETCH
TINY HOUSE FINAL PROJECT
Hand Sketched
Spring 2023
For the final project, we were to create a tiny house of no more than 200 square feet, from an exiting floor plan shell. I was assigned with creating bubble diagrams and block diagrams of six different floor plan layouts, taking my three favorite and sketching three loose plans, narrowing my favorites down to two and using those to sketch refined plans, and finally, using my favorite plan and sketching a final floor plan, elevations, perspective view, as well as constructing a 3D physical model of the two refined floor plans.


