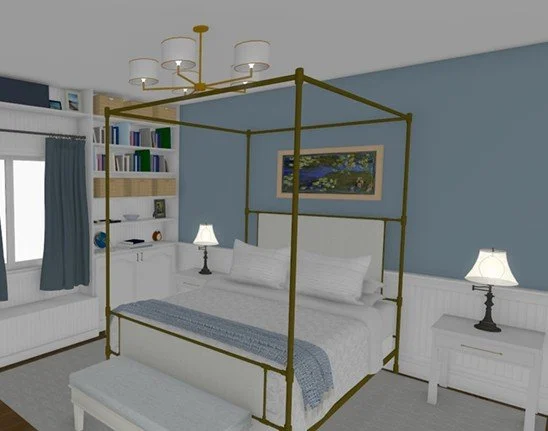
Design Visualization
Spring 2024
Design Visualization introduced the Chief Architect program where I learned to proficiently use the software by becoming familiar with editing commands, developing accurate drawings, and to demonstrate ideas in 3-Dimensional form to clients.
she shed
One of the projects for this course involved following along with a video provided by Chief Architect to begin getting comfortable with using the program, creating intricate roof plans, and designating materials to objects such as walls, doors, floors, etc. And then plotting it along with dimensions, elevations, and a 3D view.
dutch cottage
The final project involved drawing up an existing floor plan and foundation plan that included a slab foundation, crawl space, and basement. I was given creative freedom in terms of design, adding in walls, and moving windows and doors as needed.
Dutch cottage Renderings








